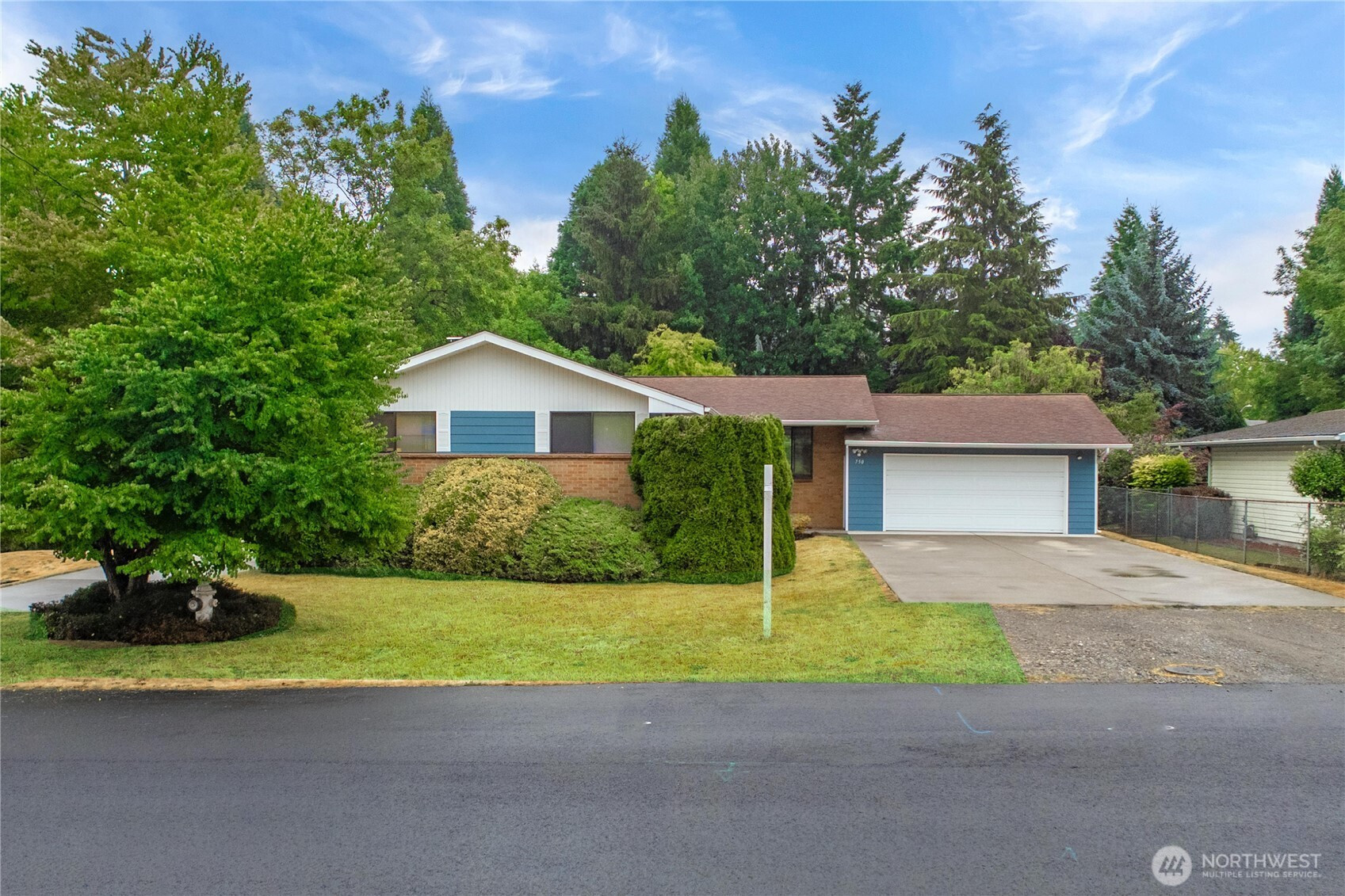







































Quick Clip Tour Tour Factory Photo Tour
MLS #2418386 / Listing provided by NWMLS & Keller Williams Realty PS.
$775,000
750 Hilltop Avenue
Kent,
WA
98031
Beds
Baths
Sq Ft
Per Sq Ft
Year Built
Come discover Kent's Hilltop Ave custom-built homes by historic resident & long-time builder Larry Clements. His design at 750 Hilltop Ave continues to reflect his original architectural Frank Lloyd Wright Taliesin style. Enter & enjoy this unique design with custom woodworking & cantilevered lighting. The 1600sf main level includes a spacious living room, fireside family room, dining room, central kitchen, primary bedroom with 3/4 bath, 2 add'l bedrooms & main bath. Below is the gas fireside recreation room, bonus room/shop & storage, plus 2 add'l bedrooms, laundry & a 3/4 bath. The attached garage has a separate entrance. Ramp & RV Parking. New electrical panel. Entertainment-sized deck & large private backyard. Cute as can be "she-shed".
Disclaimer: The information contained in this listing has not been verified by Hawkins-Poe Real Estate Services and should be verified by the buyer.
Open House Schedules
9
10 AM - 1 PM
10
1 PM - 4 PM
Bedrooms
- Total Bedrooms: 5
- Main Level Bedrooms: 3
- Lower Level Bedrooms: 2
- Upper Level Bedrooms: 0
- Possible Bedrooms: 5
Bathrooms
- Total Bathrooms: 3
- Half Bathrooms: 0
- Three-quarter Bathrooms: 2
- Full Bathrooms: 1
- Full Bathrooms in Garage: 0
- Half Bathrooms in Garage: 0
- Three-quarter Bathrooms in Garage: 0
Fireplaces
- Total Fireplaces: 2
- Lower Level Fireplaces: 1
- Main Level Fireplaces: 1
Water Heater
- Water Heater Location: Laundry room downstairs
- Water Heater Type: Gas
Heating & Cooling
- Heating: Yes
- Cooling: Yes
Parking
- Garage: Yes
- Garage Attached: Yes
- Garage Spaces: 2
- Parking Features: Attached Garage, RV Parking
- Parking Total: 2
Structure
- Roof: Composition
- Exterior Features: Brick, Cement Planked, Wood
- Foundation: Poured Concrete
Lot Details
- Lot Features: Dead End Street, Paved
- Acres: 0.323
- Foundation: Poured Concrete
Schools
- High School District: Kent
- High School: Kent-Meridian High
- Middle School: Mill Creek Mid Sch
- Elementary School: East Hill Elem
Transportation
- Nearby Bus Line: true
Lot Details
- Lot Features: Dead End Street, Paved
- Acres: 0.323
- Foundation: Poured Concrete
Power
- Energy Source: Natural Gas
- Power Company: PSE
Water, Sewer, and Garbage
- Sewer Company: City of Kent
- Sewer: Sewer Connected
- Water Company: City of Kent
- Water Source: Public

Julie Anderson
Broker | REALTOR®
Send Julie Anderson an email







































