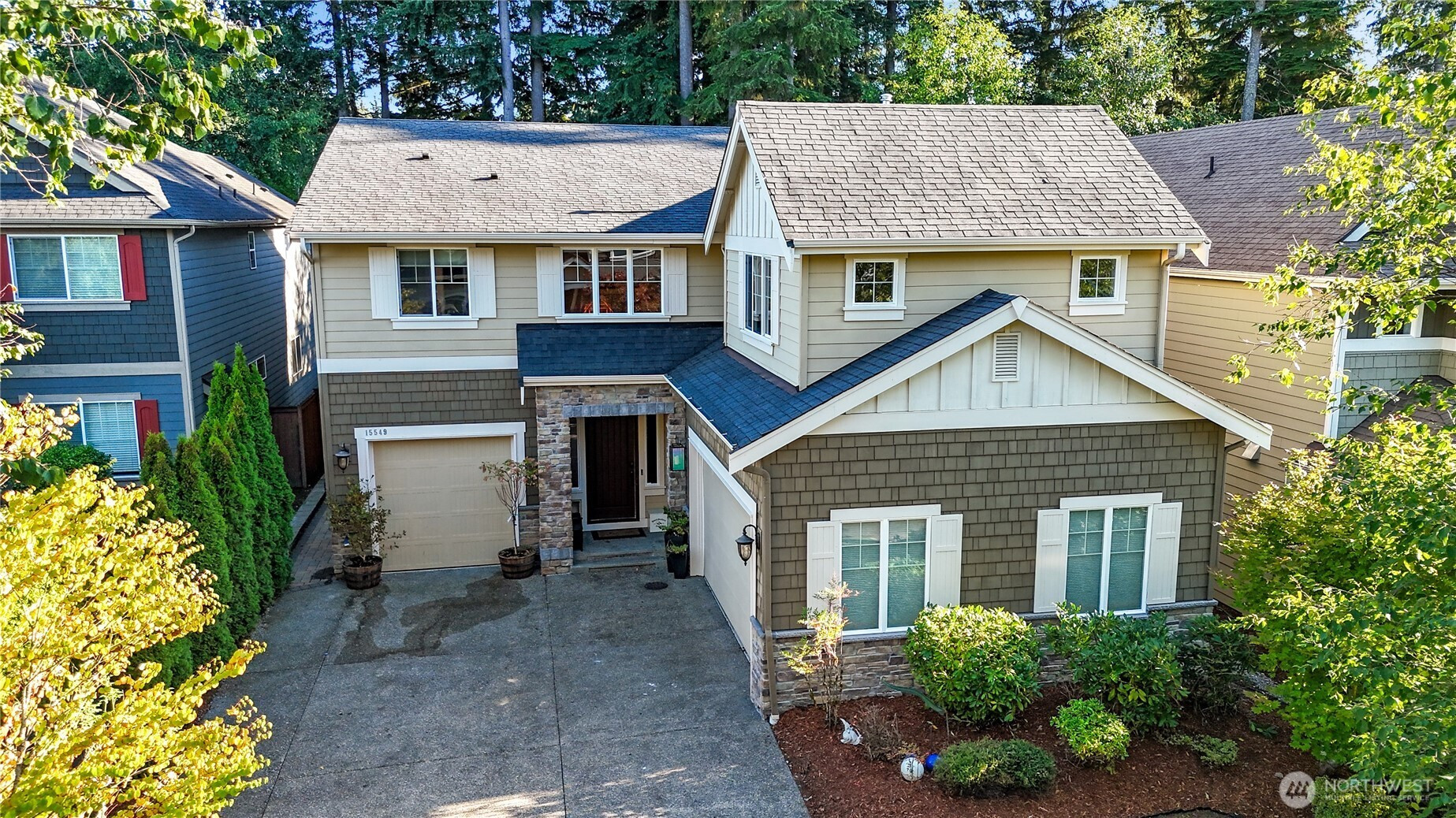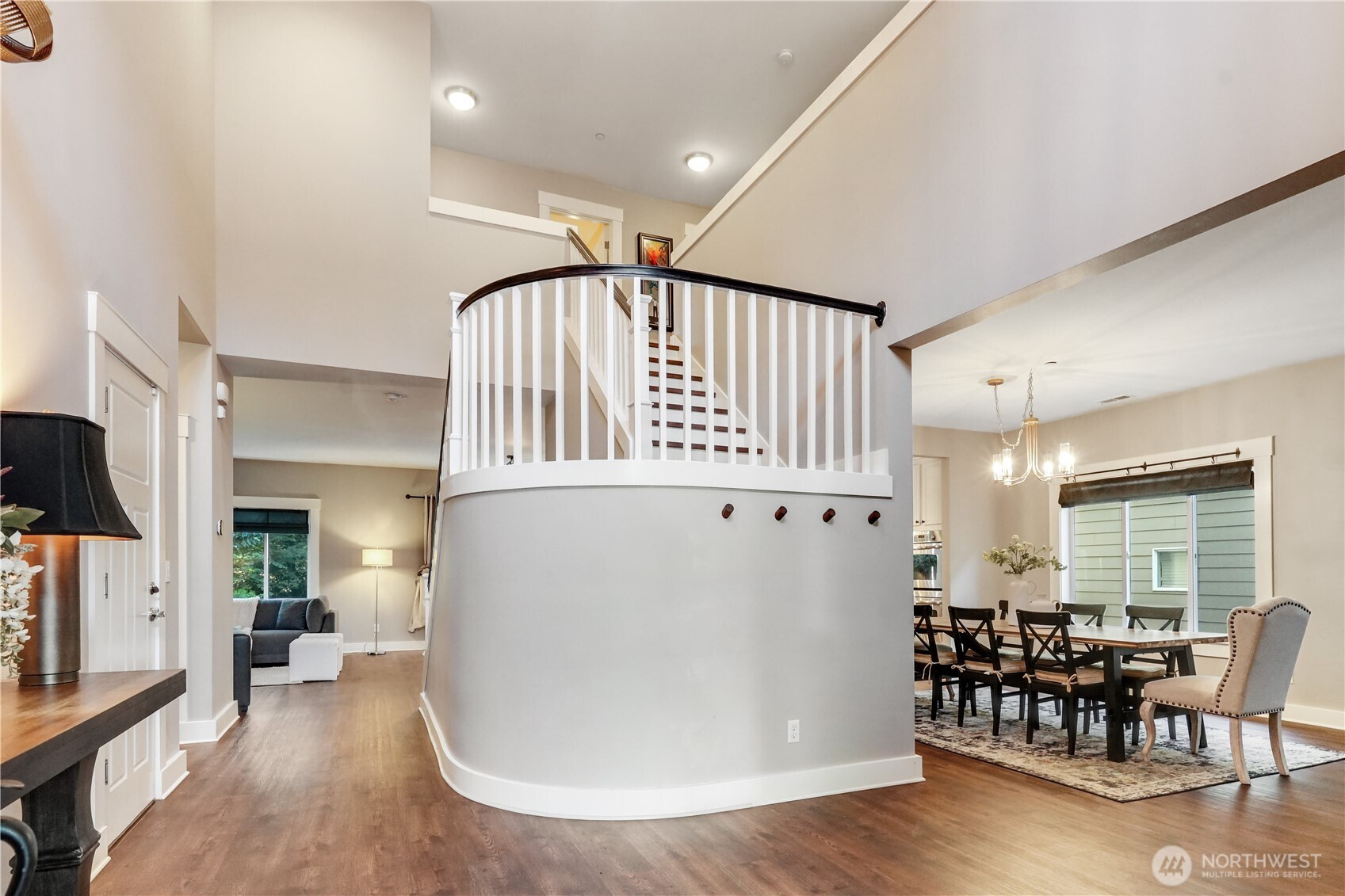

















MLS #2423856 / Listing provided by NWMLS & Coldwell Banker Danforth.
$1,170,000
15549 SE 160th Pl.
Renton,
WA
98058
Beds
Baths
Sq Ft
Per Sq Ft
Year Built
Welcome to the desirable Woodgrove neighborhood of Fairwood. The two-story entrance leads you to an open concept area from the family room to the kitchen – just perfect for entertaining. The gourmet kitchen features modern appliances, an abundance of counter space surrounding a large island. Upstairs you’ll find an expansive primary ensuite complete with a stand alone soaking tub, his/her sinks, and a walk-in closet with new organizers. Check out the large rec room! There are original hardwood floors under new wood flooring throughout. A private patio outined by artificial turf is ideal for BBQs or your quiet morning coffee. Enjoy easy access to schools, golf courses, and freeways. Don’t miss the opportunity to make Woodgrove your home.
Disclaimer: The information contained in this listing has not been verified by Hawkins-Poe Real Estate Services and should be verified by the buyer.
Open House Schedules
30
11 AM - 2 PM
31
12 PM - 3 PM
Bedrooms
- Total Bedrooms: 4
- Main Level Bedrooms: 0
- Lower Level Bedrooms: 0
- Upper Level Bedrooms: 4
- Possible Bedrooms: 4
Bathrooms
- Total Bathrooms: 3
- Half Bathrooms: 1
- Three-quarter Bathrooms: 0
- Full Bathrooms: 2
- Full Bathrooms in Garage: 0
- Half Bathrooms in Garage: 0
- Three-quarter Bathrooms in Garage: 0
Fireplaces
- Total Fireplaces: 1
- Main Level Fireplaces: 1
Heating & Cooling
- Heating: Yes
- Cooling: Yes
Parking
- Garage: Yes
- Garage Attached: Yes
- Garage Spaces: 3
- Parking Features: Driveway, Attached Garage, Off Street
- Parking Total: 3
Structure
- Roof: Composition
- Exterior Features: Brick, Wood, Wood Products
- Foundation: Poured Concrete
Lot Details
- Lot Features: Adjacent to Public Land, Curbs, Dead End Street, Drought Resistant Landscape, High Voltage Line, Open Space, Paved, Sidewalk
- Acres: 0.1277
- Foundation: Poured Concrete
Schools
- High School District: Kent
- High School: Kentridge High
- Middle School: Northwood Jnr High
- Elementary School: Fairwood Elem
Lot Details
- Lot Features: Adjacent to Public Land, Curbs, Dead End Street, Drought Resistant Landscape, High Voltage Line, Open Space, Paved, Sidewalk
- Acres: 0.1277
- Foundation: Poured Concrete
Power
- Energy Source: Electric, Natural Gas
- Power Company: PSE
Water, Sewer, and Garbage
- Sewer Company: Cedar River Water & Sewe
- Sewer: Sewer Connected
- Water Company: Cedar River Water & Sewer
- Water Source: Public

Julie Anderson
Broker | REALTOR®
Send Julie Anderson an email

















