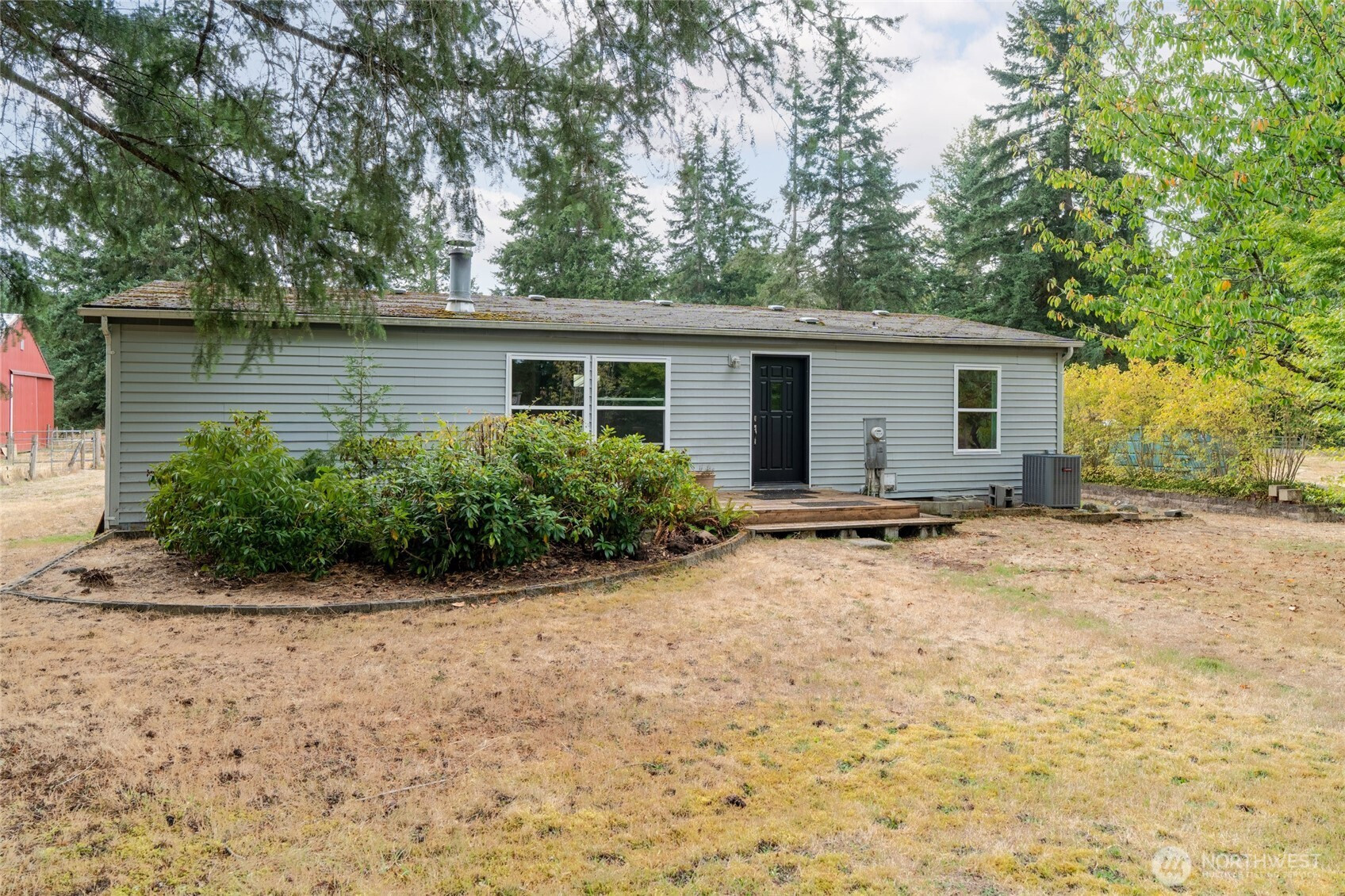





















MLS #2425011 / Listing provided by NWMLS & eXp Realty.
$324,900
19503 Cook Road SE
Yelm,
WA
98597
Beds
Baths
Sq Ft
Per Sq Ft
Year Built
Create your dream Mini Farm. This property is fully fenced, ideal for animals, and includes a large 6-paddock barn with a loft—perfect for bringing your farming vision to life. The 3-bedroom, 2-bath manufactured home has newer roof, newer double pane windows, and a newer heat pump. While it holds great potential, it will need some sweat equity to restore it to its full charm and value. Enjoy the peaceful country lifestyle, while still being just minutes away from shopping in the growing city of Yelm. With easy access to JBLM, and close proximity to Lacey and Olympia, you’ll have the best of both worlds: tranquility and convenience.
Disclaimer: The information contained in this listing has not been verified by Hawkins-Poe Real Estate Services and should be verified by the buyer.
Bedrooms
- Total Bedrooms: 3
- Main Level Bedrooms: 3
- Lower Level Bedrooms: 0
- Upper Level Bedrooms: 0
Bathrooms
- Total Bathrooms: 2
- Half Bathrooms: 0
- Three-quarter Bathrooms: 0
- Full Bathrooms: 2
- Full Bathrooms in Garage: 0
- Half Bathrooms in Garage: 0
- Three-quarter Bathrooms in Garage: 0
Fireplaces
- Total Fireplaces: 1
- Main Level Fireplaces: 1
Water Heater
- Water Heater Location: Closet
- Water Heater Type: Electric
Heating & Cooling
- Heating: Yes
- Cooling: Yes
Parking
- Garage: Yes
- Garage Attached: No
- Garage Spaces: 2
- Parking Features: Detached Garage, Off Street
- Parking Total: 2
Structure
- Roof: Composition
- Exterior Features: Metal/Vinyl
- Foundation: Pillar/Post/Pier, Tie Down
Lot Details
- Lot Features: Dead End Street, Dirt Road
- Acres: 5.56
- Foundation: Pillar/Post/Pier, Tie Down
Schools
- High School District: Yelm
- High School: Yelm High12
- Middle School: Yelm Mid
- Elementary School: Mckenna Elem
Transportation
- Nearby Bus Line: true
Lot Details
- Lot Features: Dead End Street, Dirt Road
- Acres: 5.56
- Foundation: Pillar/Post/Pier, Tie Down
Power
- Energy Source: Electric
- Power Company: PSE
Water, Sewer, and Garbage
- Sewer Company: Septic
- Sewer: Septic Tank
- Water Company: Well
- Water Source: Individual Well

Julie Anderson
Broker | REALTOR®
Send Julie Anderson an email





















