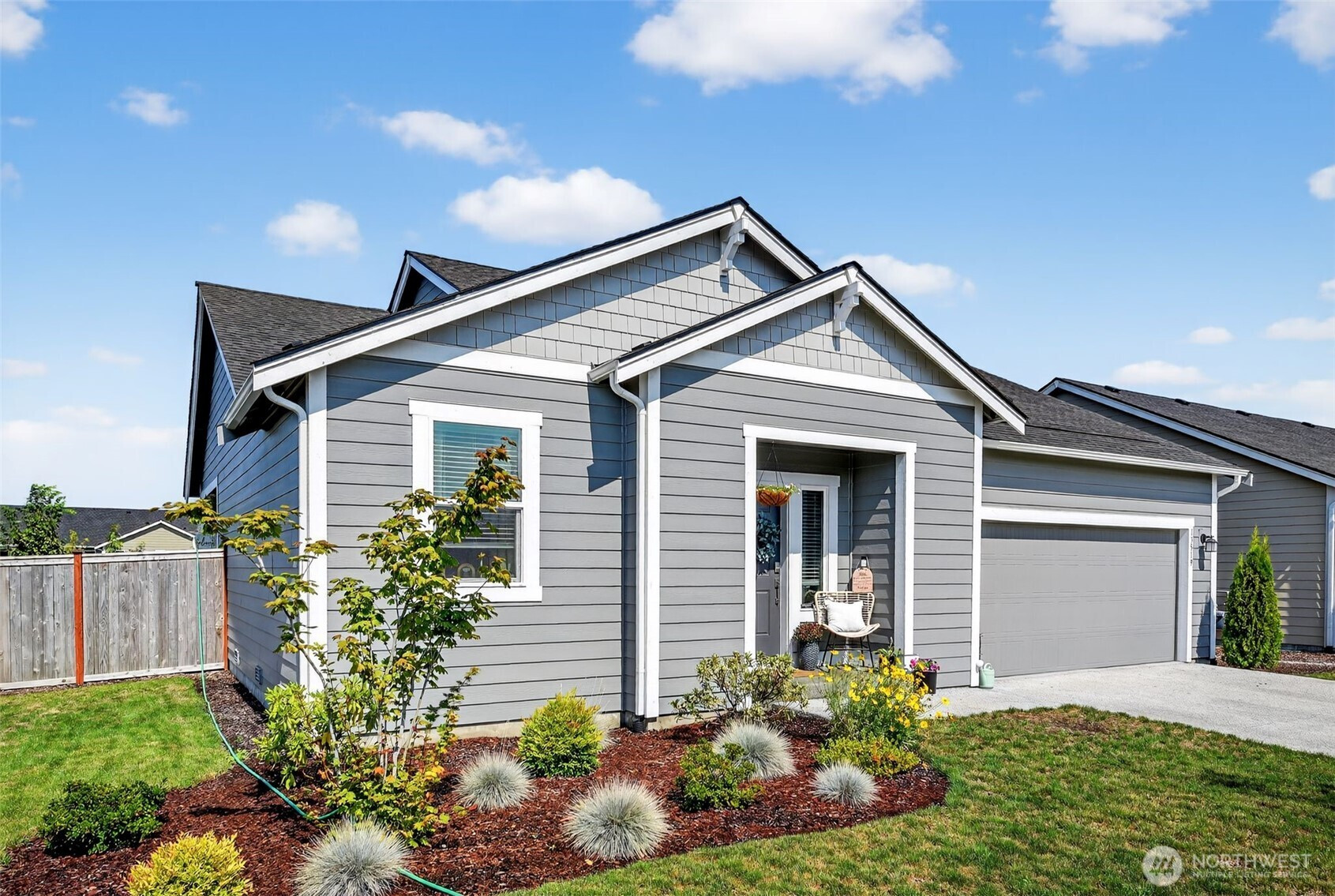













MLS #2425070 / Listing provided by NWMLS & TPMS Realty LLC.
$559,000
13519 197th St E
Graham,
WA
98338
Beds
Baths
Sq Ft
Per Sq Ft
Year Built
Welcome to your dream home in the highly sought-after Daybreak community in Graham! This beautifully designed 2-bedroom, 2-bathroom home offers the perfect blend of comfort, style, and breathtaking natural beauty. Step inside to an open-concept floor plan that’s perfect for entertaining and everyday living. The spacious kitchen features a gas range, large island, and elegant countertops—ideal for cooking, dining, and gathering with friends. Retreat to the expansive primary suite, complete with a luxurious bathroom, featuring a beautifully tiled shower and a generously sized walk-in closet. Walk out the front door to a beautiful view of Mt. Rainier or step outside to BBQ with friends on the back patio. Your dream home is calling!
Disclaimer: The information contained in this listing has not been verified by Hawkins-Poe Real Estate Services and should be verified by the buyer.
Bedrooms
- Total Bedrooms: 2
- Main Level Bedrooms: 2
- Lower Level Bedrooms: 0
- Upper Level Bedrooms: 0
- Possible Bedrooms: 2
Bathrooms
- Total Bathrooms: 2
- Half Bathrooms: 0
- Three-quarter Bathrooms: 0
- Full Bathrooms: 2
- Full Bathrooms in Garage: 0
- Half Bathrooms in Garage: 0
- Three-quarter Bathrooms in Garage: 0
Fireplaces
- Total Fireplaces: 0
Water Heater
- Water Heater Location: Garage
- Water Heater Type: Electric
Heating & Cooling
- Heating: Yes
- Cooling: Yes
Parking
- Garage: Yes
- Garage Attached: Yes
- Garage Spaces: 2
- Parking Features: Driveway, Attached Garage
- Parking Total: 2
Structure
- Roof: Composition
- Exterior Features: Wood
- Foundation: Poured Concrete
Lot Details
- Lot Features: Curbs, Paved, Sidewalk
- Acres: 0.0434
- Foundation: Poured Concrete
Schools
- High School District: Bethel
- High School: Buyer To Verify
- Middle School: Buyer To Verify
- Elementary School: Buyer To Verify
Lot Details
- Lot Features: Curbs, Paved, Sidewalk
- Acres: 0.0434
- Foundation: Poured Concrete
Power
- Energy Source: Electric
- Power Company: PSE
Water, Sewer, and Garbage
- Sewer: Sewer Connected
- Water Company: Washington Water Service
- Water Source: Public

Julie Anderson
Broker | REALTOR®
Send Julie Anderson an email













