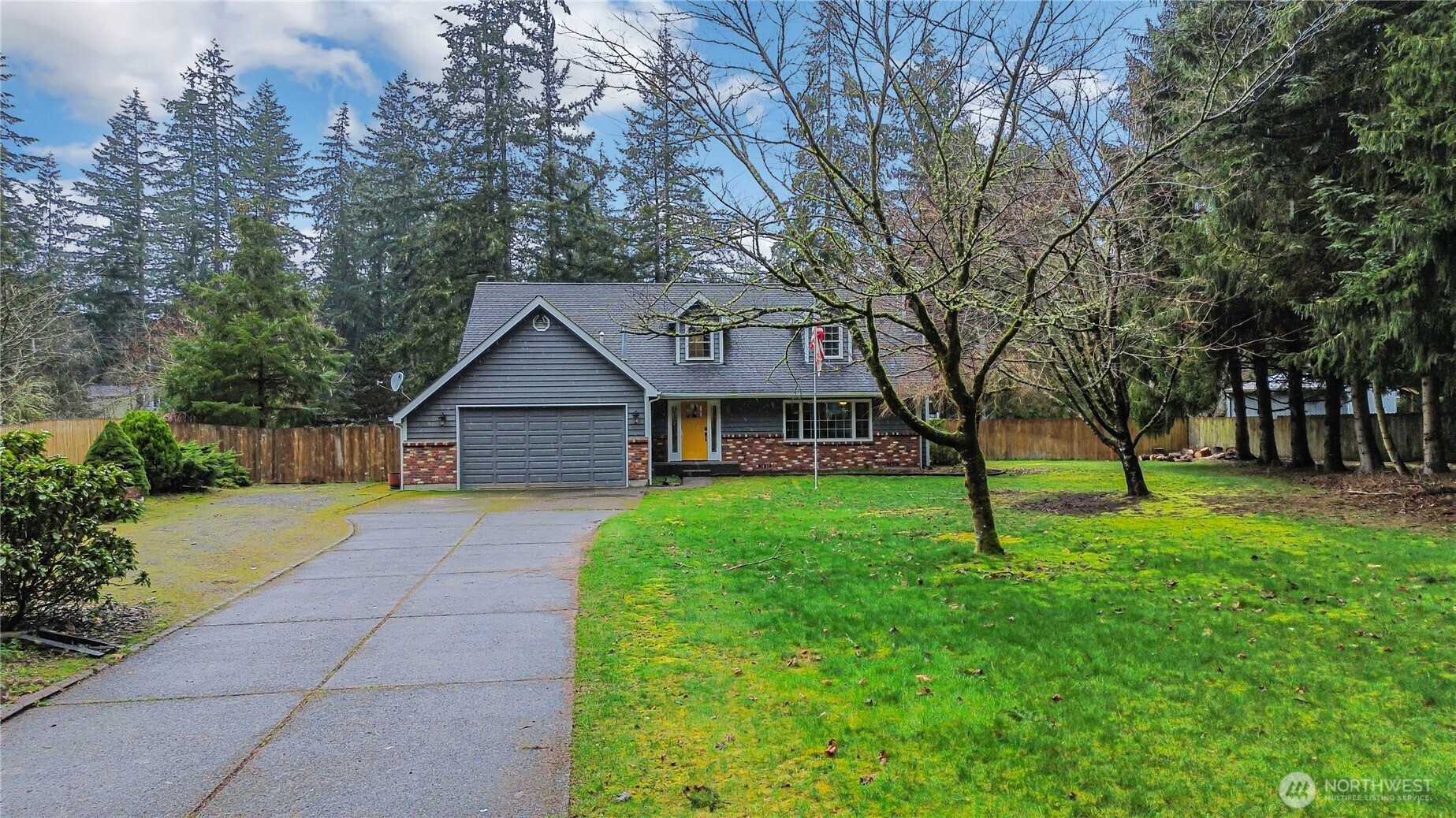































MLS #2426008 / Listing provided by NWMLS & Better Homes and Gardens RE PC.
$899,950
32401 195th Avenue SE
Kent,
WA
98042
Beds
Baths
Sq Ft
Per Sq Ft
Year Built
Set on nearly an acre in Lake Morton, this 4bed, 2.5bath retreat blends comfort & function w/standout features you won’t find elsewhere. Chef’s kitchen shines w/quartz counters, skylights, & stainless appliances, open living & dining spaces w/vaulted ceilings & a wood stove for cozy nights. French doors lead to a bright atrium-style sunroom overlooking the huge yard, complete w/hot tub, sprinkler system, & room for RV parking. Interior touches-walk in closets, ceramic tile, built-in vacuum, & a spa-like primary suite w/bath off main. Outside, you’ll find a barn for storage space, garden, play, or expand. Fresh updates inside & out built for lasting comfort. Rarely does a property offer this much lifestyle + value schedule your tour today.
Disclaimer: The information contained in this listing has not been verified by Hawkins-Poe Real Estate Services and should be verified by the buyer.
Bedrooms
- Total Bedrooms: 4
- Main Level Bedrooms: 0
- Lower Level Bedrooms: 0
- Upper Level Bedrooms: 4
- Possible Bedrooms: 4
Bathrooms
- Total Bathrooms: 2
- Half Bathrooms: 0
- Three-quarter Bathrooms: 0
- Full Bathrooms: 2
- Full Bathrooms in Garage: 0
- Half Bathrooms in Garage: 0
- Three-quarter Bathrooms in Garage: 0
Fireplaces
- Total Fireplaces: 2
- Main Level Fireplaces: 2
Heating & Cooling
- Heating: Yes
- Cooling: Yes
Parking
- Garage: Yes
- Garage Attached: Yes
- Garage Spaces: 2
- Parking Features: Driveway, Attached Garage, Off Street
- Parking Total: 2
Structure
- Roof: Composition, See Remarks
- Exterior Features: See Remarks
- Foundation: Poured Concrete, See Remarks
Lot Details
- Lot Features: Paved
- Acres: 0.8472
- Foundation: Poured Concrete, See Remarks
Schools
- High School District: Auburn
- High School: Buyer To Verify
- Middle School: Buyer To Verify
- Elementary School: Buyer To Verify
Lot Details
- Lot Features: Paved
- Acres: 0.8472
- Foundation: Poured Concrete, See Remarks
Power
- Energy Source: Electric, Natural Gas
Water, Sewer, and Garbage
- Sewer: Septic Tank
- Water Source: Public, See Remarks

Julie Anderson
Broker | REALTOR®
Send Julie Anderson an email































