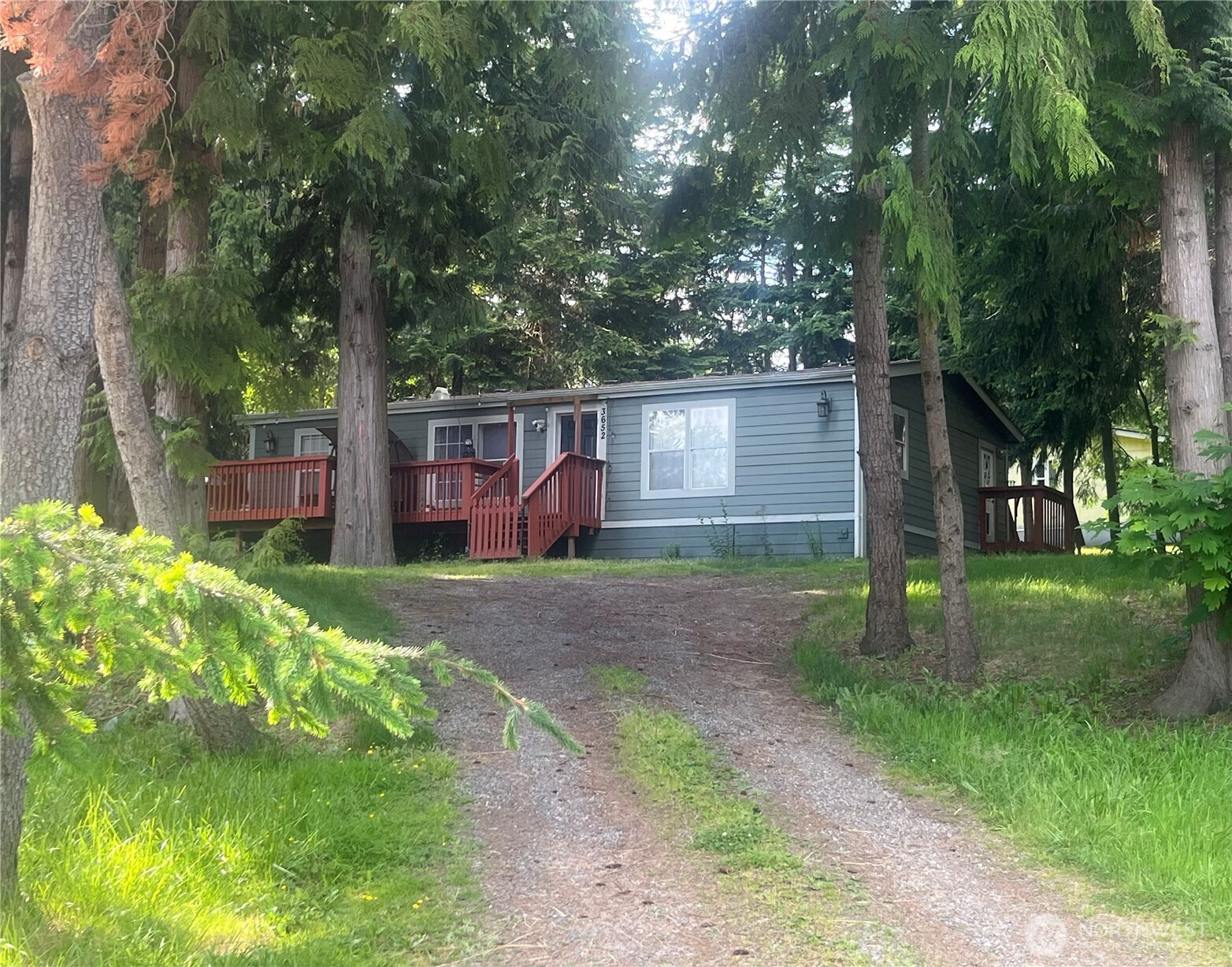






















MLS #2433195 / Listing provided by NWMLS & TRELORA Realty.
$439,999
3652 Waldron Drive
Ferndale,
WA
98248
Beds
Baths
Sq Ft
Per Sq Ft
Year Built
Move right in to this charming 3 bed 2 bath double wide manufactured home on its own land in the Sandy Point Heights community. Designed with an open concept, the kitchen, dining and living spaces flow seamlessly, great for entertaining or everyday living. Recent updates include new kitchen cabinets, countertops, and fresh flooring. Both front and back decks provide ideal outdoor spaces for relaxing, grilling, or enjoying the partial bay view. Set on a generous and secluded lot of approximately 10,454 sq ft, the home sits at the end of a cul de sac and offers parking for multiple vehicles plus RV access. With its private setting, thoughtful updates, and community perks, this home blends value and lifestyle beautifully.
Disclaimer: The information contained in this listing has not been verified by Hawkins-Poe Real Estate Services and should be verified by the buyer.
Bedrooms
- Total Bedrooms: 3
- Main Level Bedrooms: 3
- Lower Level Bedrooms: 0
- Upper Level Bedrooms: 0
Bathrooms
- Total Bathrooms: 2
- Half Bathrooms: 0
- Three-quarter Bathrooms: 0
- Full Bathrooms: 2
- Full Bathrooms in Garage: 0
- Half Bathrooms in Garage: 0
- Three-quarter Bathrooms in Garage: 0
Fireplaces
- Total Fireplaces: 0
Heating & Cooling
- Heating: Yes
- Cooling: Yes
Parking
- Garage Attached: No
- Parking Features: Driveway, RV Parking
- Parking Total: 0
Structure
- Roof: Composition
- Exterior Features: Cement Planked
- Foundation: Pillar/Post/Pier
Lot Details
- Lot Features: Cul-De-Sac, Paved, Secluded
- Acres: 0.24
- Foundation: Pillar/Post/Pier
Schools
- High School District: Ferndale
- High School: Ferndale High
- Middle School: Horizon Mid
- Elementary School: Eagleridge Elem
Lot Details
- Lot Features: Cul-De-Sac, Paved, Secluded
- Acres: 0.24
- Foundation: Pillar/Post/Pier
Power
- Energy Source: Electric, Propane
- Power Company: PSE
Water, Sewer, and Garbage
- Sewer Company: Lummi Sewer
- Sewer: Sewer Connected
- Water Company: Sandy Point
- Water Source: Public

Julie Anderson
Broker | REALTOR®
Send Julie Anderson an email






















