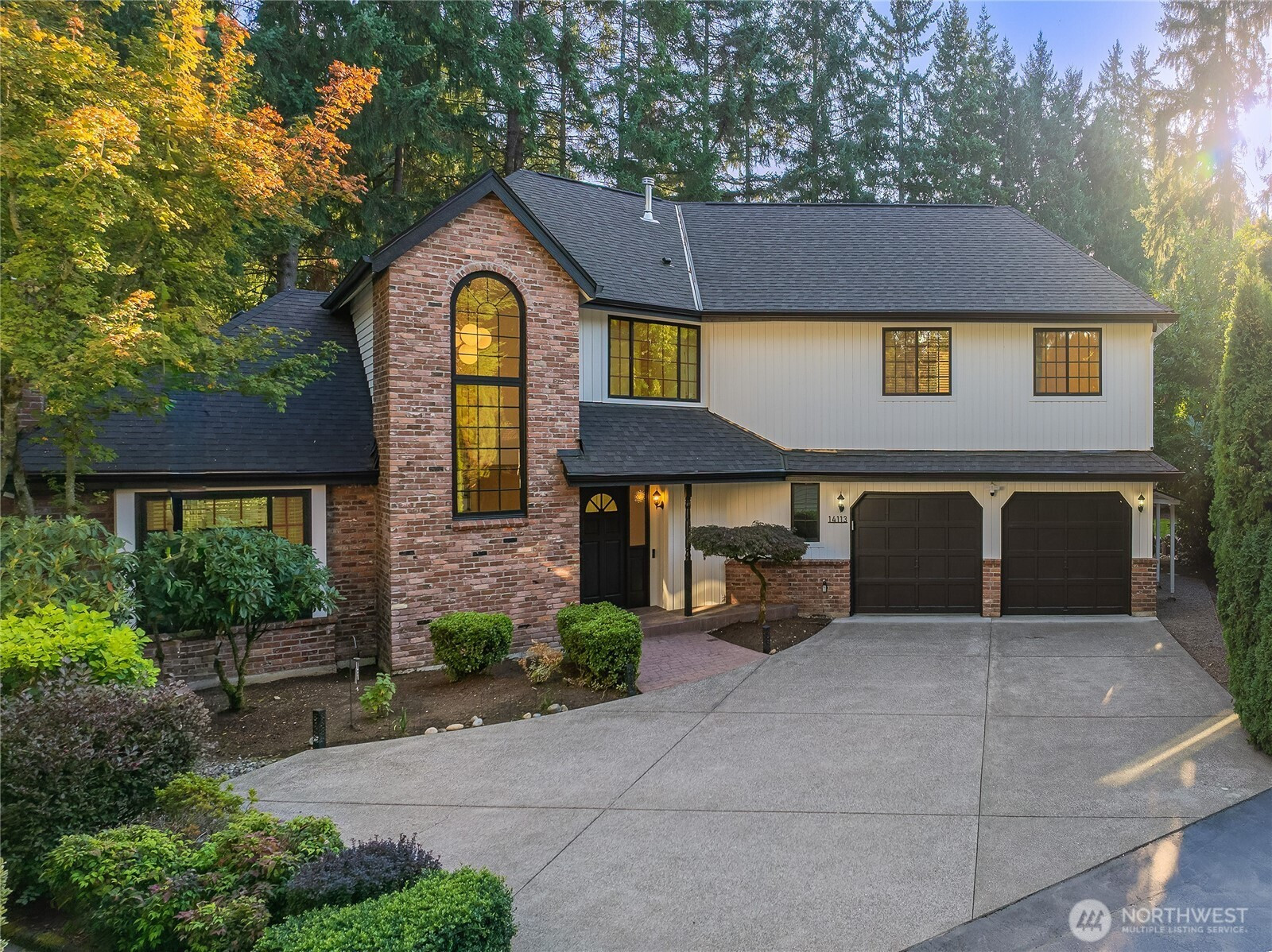





































MLS #2434045 / Listing provided by NWMLS & Kelly Right RE of Seattle LLC.
$2,680,000
14113 NE 61st Street
Redmond,
WA
98052
Beds
Baths
Sq Ft
Per Sq Ft
Year Built
Location, quality, and lifestyle all in one—this Burnstead home was fully remodeled with permits in late 2023, move-in ready and better than new. Luxury upgrades include heated bathroom floors, new windows, and all-new appliances highlighted by Sub-Zero & Wolf. Smart switches, wired security cameras, and a Tesla Wall Connector pair with energy-efficient systems: new heat pump, water heater, and insulation. The floor plan offers 4 bedrooms plus a bonus space upstairs and a main-level den. Nestled on a private lane with Bellevue Golf Course views, this home combines privacy, convenience, a desirable community, top Lake Washington schools, nearby parks, major tech, and quick access to Bellevue and Seattle. Welcome home!
Disclaimer: The information contained in this listing has not been verified by Hawkins-Poe Real Estate Services and should be verified by the buyer.
Open House Schedules
26
3 PM - 6 PM
27
10 AM - 2 PM
28
2 PM - 5 PM
Bedrooms
- Total Bedrooms: 4
- Main Level Bedrooms: 0
- Lower Level Bedrooms: 0
- Upper Level Bedrooms: 4
- Possible Bedrooms: 4
Bathrooms
- Total Bathrooms: 3
- Half Bathrooms: 1
- Three-quarter Bathrooms: 0
- Full Bathrooms: 2
- Full Bathrooms in Garage: 0
- Half Bathrooms in Garage: 0
- Three-quarter Bathrooms in Garage: 0
Fireplaces
- Total Fireplaces: 2
- Main Level Fireplaces: 2
Water Heater
- Water Heater Location: Laundry Room Closet
- Water Heater Type: Gas
Heating & Cooling
- Heating: Yes
- Cooling: Yes
Parking
- Garage: Yes
- Garage Attached: Yes
- Garage Spaces: 2
- Parking Features: Attached Garage
- Parking Total: 2
Structure
- Roof: Composition
- Exterior Features: Brick, Wood
- Foundation: Poured Concrete
Lot Details
- Lot Features: Curbs, Paved, Secluded, Sidewalk
- Acres: 0.2244
- Foundation: Poured Concrete
Schools
- High School District: Lake Washington
- High School: Lake Wash High
- Middle School: Rose Hill Middle
- Elementary School: Buyer To Verify
Transportation
- Nearby Bus Line: true
Lot Details
- Lot Features: Curbs, Paved, Secluded, Sidewalk
- Acres: 0.2244
- Foundation: Poured Concrete
Power
- Energy Source: Electric, Natural Gas
- Power Company: PSE
Water, Sewer, and Garbage
- Sewer Company: City of Redmond
- Sewer: Sewer Connected
- Water Company: City of Redmond
- Water Source: Public

Julie Anderson
Broker | REALTOR®
Send Julie Anderson an email





































