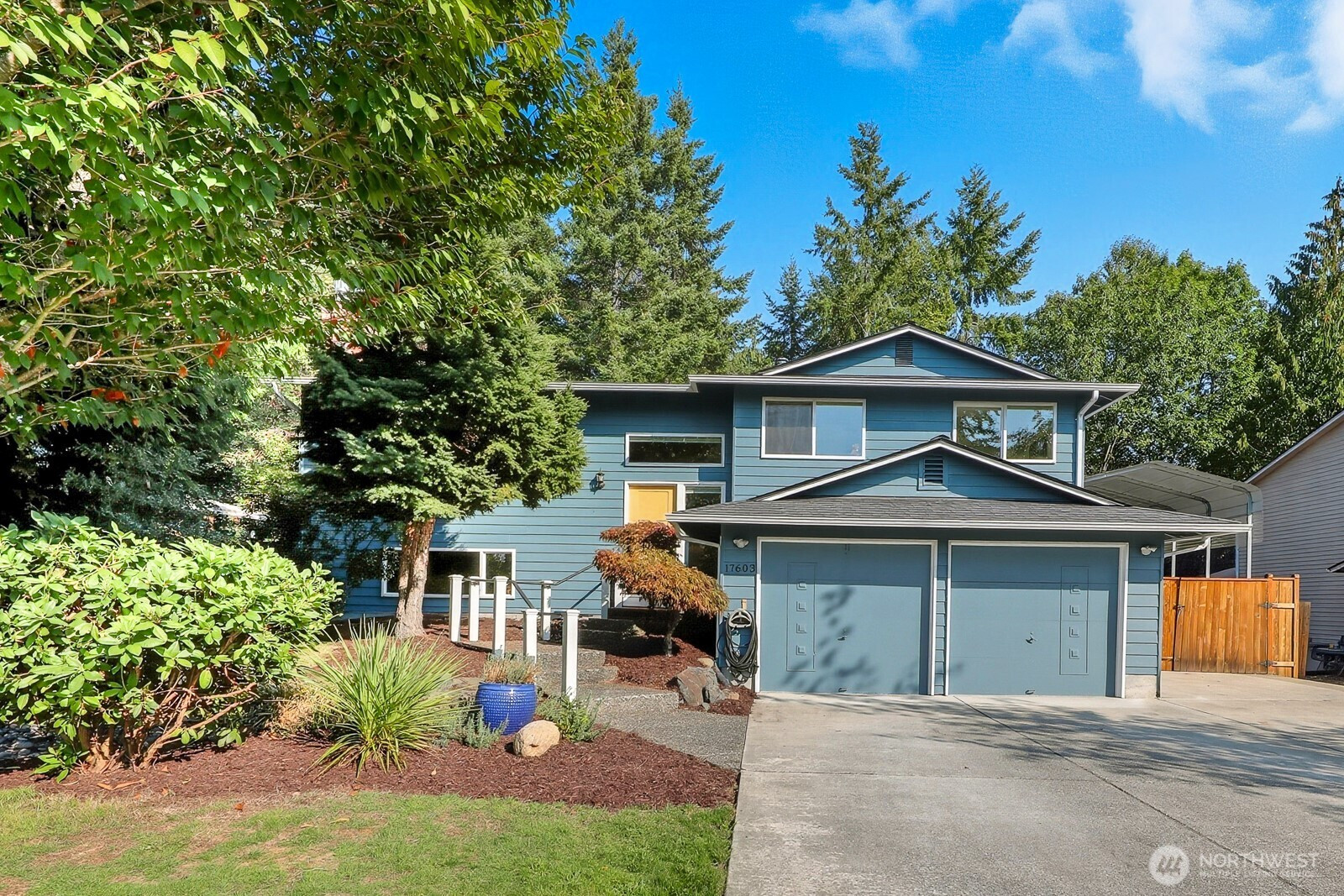







































MLS #2437520 / Listing provided by NWMLS & Windermere Real Estate Co..
$940,000
17603 30th Drive SE
Bothell,
WA
98012
Beds
Baths
Sq Ft
Per Sq Ft
Year Built
Spacious and full of natural light, this 4-bedroom, 3-bath home sits on a large lot on quiet street. The main floor features large living room with vaulted ceilings that opens to a remodeled kitchen and dining room, plus gas fireplace for cozy gatherings. Upstairs offers three bedrooms, including a primary suite with built-in closet system. The lower level provides a generous family room with another gas fireplace, full bathroom and 4th bedroom. Outside, enjoy a composite deck with a versatile covered patio below. Hot tub and three outbuildings for storage, hobbies or playhouse. Large backyard for play and exploration. Covered RV parking, a two-car garage, and abundant off-street parking add unmatched convenience. Welcome home!
Disclaimer: The information contained in this listing has not been verified by Hawkins-Poe Real Estate Services and should be verified by the buyer.
Bedrooms
- Total Bedrooms: 4
- Main Level Bedrooms: 3
- Lower Level Bedrooms: 1
- Upper Level Bedrooms: 0
Bathrooms
- Total Bathrooms: 3
- Half Bathrooms: 0
- Three-quarter Bathrooms: 0
- Full Bathrooms: 3
- Full Bathrooms in Garage: 0
- Half Bathrooms in Garage: 0
- Three-quarter Bathrooms in Garage: 0
Fireplaces
- Total Fireplaces: 2
- Lower Level Fireplaces: 1
- Main Level Fireplaces: 1
Heating & Cooling
- Heating: Yes
- Cooling: No
Parking
- Garage: Yes
- Garage Attached: Yes
- Garage Spaces: 2
- Parking Features: Attached Garage, RV Parking
- Parking Total: 2
Structure
- Roof: Composition
- Exterior Features: Wood
- Foundation: Poured Concrete
Lot Details
- Lot Features: Curbs, Dead End Street, Paved
- Acres: 0.26
- Foundation: Poured Concrete
Schools
- High School District: Everett
- High School: Henry M. Jackson Hig
- Middle School: Heatherwood Mid
- Elementary School: Cedar Wood Elem
Lot Details
- Lot Features: Curbs, Dead End Street, Paved
- Acres: 0.26
- Foundation: Poured Concrete
Power
- Energy Source: Natural Gas
Water, Sewer, and Garbage
- Sewer: Sewer Connected
- Water Source: Community

Julie Anderson
Broker | REALTOR®
Send Julie Anderson an email







































