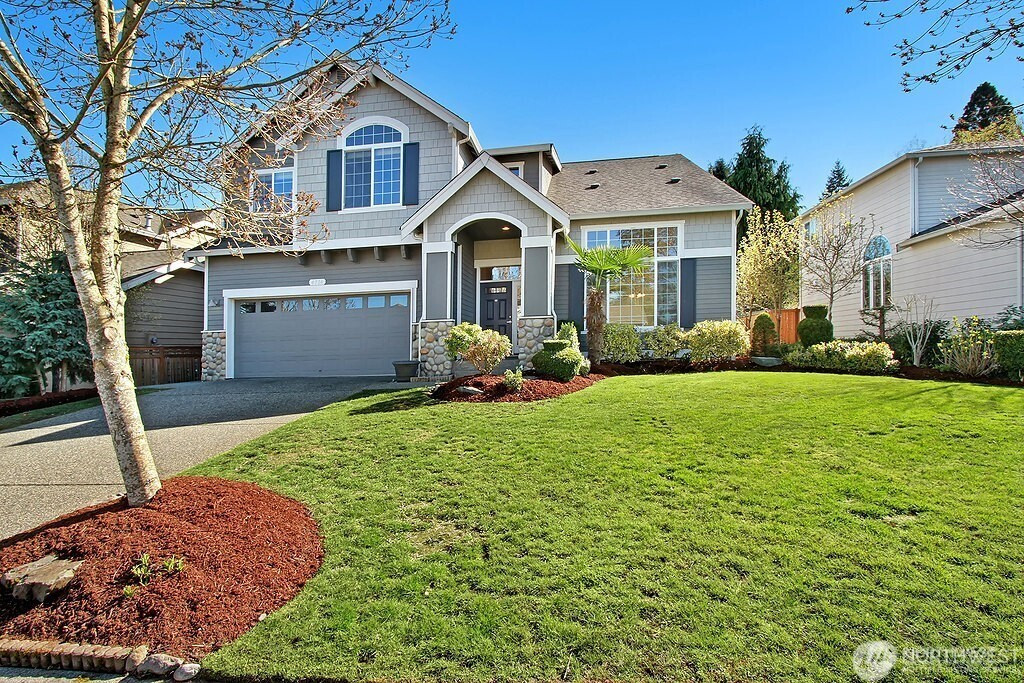



















MLS #2451194 / Listing provided by NWMLS .
$4,000 / month
4714 SW 211sth st
Lynnwood,
WA
98036
Beds
Baths
Sq Ft
Per Sq Ft
Year Built
Beautiful maintained and well designed home located in the lovely AppleGate community. Open and spacious interior floor plan with vaulted ceilings, plenty of upgrades including custom master closets, and lots of natural light. Includes 4 bedrooms, 3 full baths, bonus room, and 2 car garage. Bonus can be a 5th bedroom. Custom backyard deck and meticulously maintained landscaping. Easy access to I-5, I-405, and hwy-99. Minutes for Alderwood Mall, restaurants, and shops.
Disclaimer: The information contained in this listing has not been verified by Hawkins-Poe Real Estate Services and should be verified by the buyer.
Bedrooms
- Total Bedrooms: 4
- Main Level Bedrooms: 1
- Upper Level Bedrooms: 3
Bathrooms
- Total Bathrooms: 3
- Half Bathrooms: 0
- Three-quarter Bathrooms: 0
- Full Bathrooms: 3
Fireplaces
- Total Fireplaces: 1
- Main Level Fireplaces: 1
Heating & Cooling
- Heating: Yes
- Cooling: Yes
Parking
- Garage: Yes
- Garage Attached: Yes
- Parking Features: Attached Garage
Lot Details
- Acres: 0.18
Schools
- High School District: Edmonds
- High School: Mountlake Terrace Hi
- Middle School: Brier Terrace Mid
- Elementary School: Cedar Way Elem
Lot Details
- Acres: 0.18
Power
- Energy Source: Natural Gas
Water, Sewer, and Garbage
- Sewer: Available

Julie Anderson
Broker | REALTOR®
Send Julie Anderson an email



















