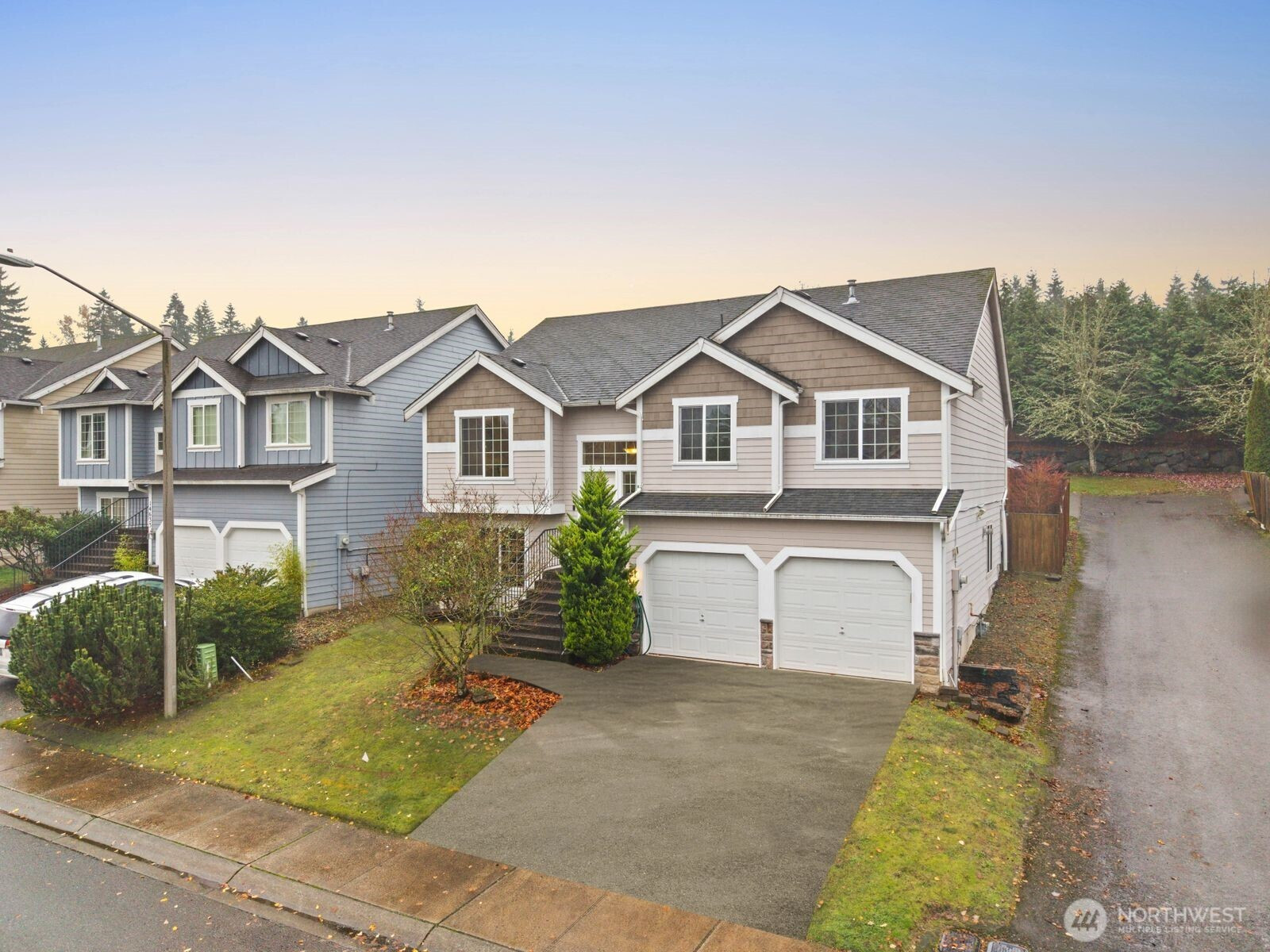







































MLS #2453962 / Listing provided by NWMLS & Keller Williams Realty PS.
$775,000
14627 SE 189th Place
Renton,
WA
98058
Beds
Baths
Sq Ft
Per Sq Ft
Year Built
Welcome to this spacious split-entry home tucked at the end of a quiet dead end street in the Kent School District. The main level features vaulted ceilings, a gas fireplace, formal & casual dining, and a granite kitchen with plenty of workspace. Upstairs you’ll find prefinished hardwoods, a generous primary suite with walk-in closet & three quarter bath, plus two additional bedrooms & a full bath. The lower level adds a large family room, two more bedrooms & another full bath, ideal for guests, multi-gen living, or office use. Enjoy a fenced backyard with a deck, garden space & low-maintenance hardscaping. Highlights include A/C, Nest systems & proximity to Lake Youngs Trail, parks & shopping.
Disclaimer: The information contained in this listing has not been verified by Hawkins-Poe Real Estate Services and should be verified by the buyer.
Bedrooms
- Total Bedrooms: 5
- Main Level Bedrooms: 3
- Lower Level Bedrooms: 2
- Upper Level Bedrooms: 0
- Possible Bedrooms: 5
Bathrooms
- Total Bathrooms: 3
- Half Bathrooms: 0
- Three-quarter Bathrooms: 0
- Full Bathrooms: 3
- Full Bathrooms in Garage: 0
- Half Bathrooms in Garage: 0
- Three-quarter Bathrooms in Garage: 0
Fireplaces
- Total Fireplaces: 1
- Main Level Fireplaces: 1
Water Heater
- Water Heater Location: Garage
- Water Heater Type: Gas
Heating & Cooling
- Heating: Yes
- Cooling: Yes
Parking
- Garage: Yes
- Garage Attached: Yes
- Garage Spaces: 2
- Parking Features: Driveway, Attached Garage
- Parking Total: 2
Structure
- Roof: Composition
- Exterior Features: Cement/Concrete, Wood
- Foundation: Poured Concrete
Lot Details
- Lot Features: Curbs, Dead End Street, Paved, Sidewalk
- Acres: 0.1045
- Foundation: Poured Concrete
Schools
- High School District: Kent
- High School: Buyer To Verify
- Middle School: Buyer To Verify
- Elementary School: Buyer To Verify
Lot Details
- Lot Features: Curbs, Dead End Street, Paved, Sidewalk
- Acres: 0.1045
- Foundation: Poured Concrete
Power
- Energy Source: Natural Gas
- Power Company: PSE
Water, Sewer, and Garbage
- Sewer Company: Soos Creek
- Sewer: Available
- Water Company: Soos Creek
- Water Source: Public

Julie Anderson
Broker | REALTOR®
Send Julie Anderson an email







































