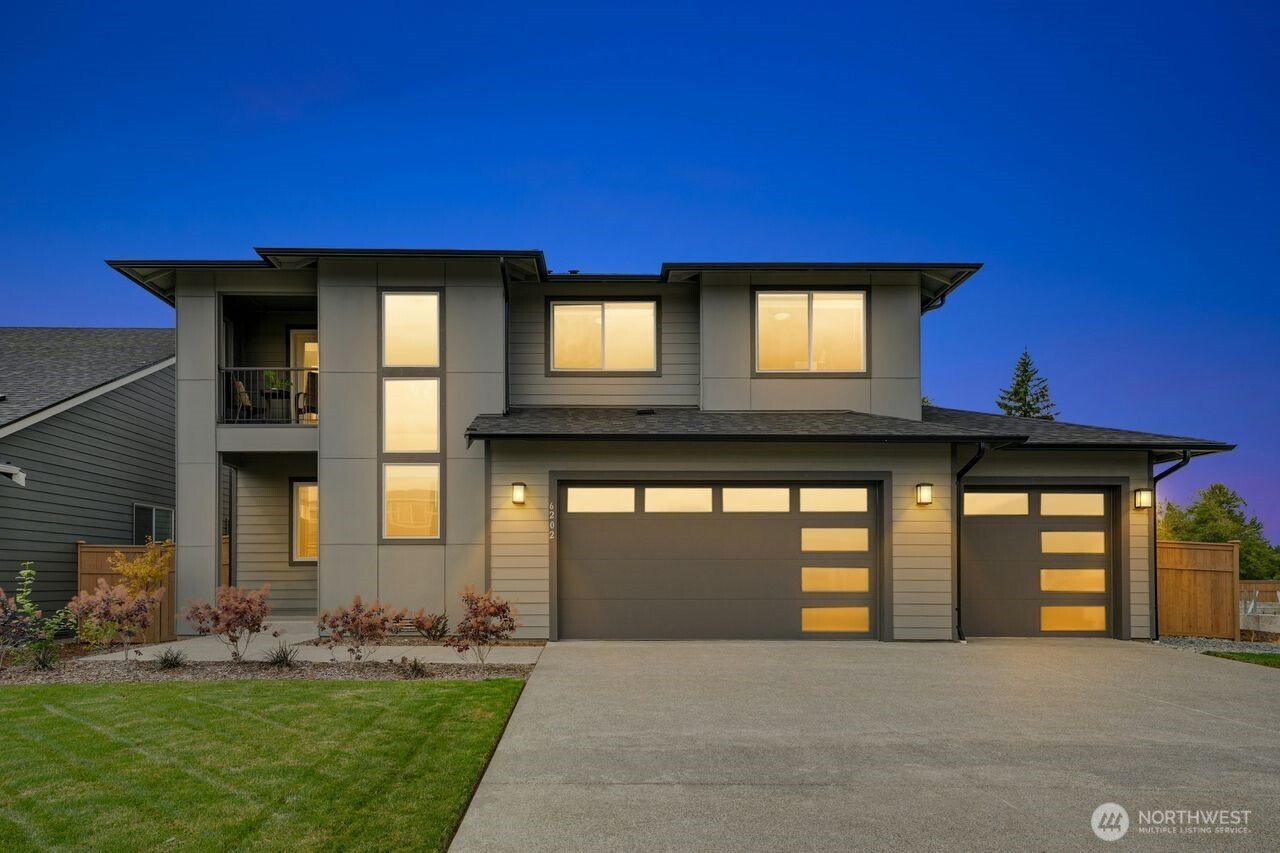













MLS #2455885 / Listing provided by NWMLS & Windermere R E/Lake Tapps, Inc.
$939,375
30220 11th Place S
Federal Way,
WA
98003
Beds
Baths
Sq Ft
Per Sq Ft
Year Built
Welcome to The Liam at The Summit at Steel Lake—in this new Soundbuilt Homes community! Model Home Open 7 Days a week 11:00-4:30. This 3,086 sq. ft. home offers 5 bedrooms 2.5 bathrooms, a den, great room concept plus a spacious upstairs bonus room with outdoor balcony. A sought after and rare 3 car garage as well as a 7,342 sq. ft. lot—larger than most new construction. Features include LVP flooring, designer finishes, a large covered patio, fully fenced yard, and energy-efficient heat pump. Builder is offering a generous $10,000 buyer incentive with use of preferred lender. Don’t miss your chance to be among the first to own in this desirable neighborhood! Home under construction, images not actual home, call for details.
Disclaimer: The information contained in this listing has not been verified by Hawkins-Poe Real Estate Services and should be verified by the buyer.
Bedrooms
- Total Bedrooms: 4
- Main Level Bedrooms: 0
- Lower Level Bedrooms: 0
- Upper Level Bedrooms: 4
Bathrooms
- Total Bathrooms: 3
- Half Bathrooms: 1
- Three-quarter Bathrooms: 0
- Full Bathrooms: 2
- Full Bathrooms in Garage: 0
- Half Bathrooms in Garage: 0
- Three-quarter Bathrooms in Garage: 0
Fireplaces
- Total Fireplaces: 1
- Main Level Fireplaces: 1
Heating & Cooling
- Heating: Yes
- Cooling: Yes
Parking
- Garage: Yes
- Garage Attached: Yes
- Garage Spaces: 3
- Parking Features: Attached Garage
- Parking Total: 3
Structure
- Roof: Composition
- Exterior Features: Stone, Wood, Wood Products
- Foundation: Poured Concrete
Lot Details
- Lot Features: Cul-De-Sac, Dead End Street, Paved, Sidewalk
- Acres: 0.166
- Foundation: Poured Concrete
Schools
- High School District: Federal Way
Lot Details
- Lot Features: Cul-De-Sac, Dead End Street, Paved, Sidewalk
- Acres: 0.166
- Foundation: Poured Concrete
Power
- Energy Source: Electric, Natural Gas
Water, Sewer, and Garbage
- Sewer: Sewer Connected
- Water Source: Public

Julie Anderson
Broker | REALTOR®
Send Julie Anderson an email













